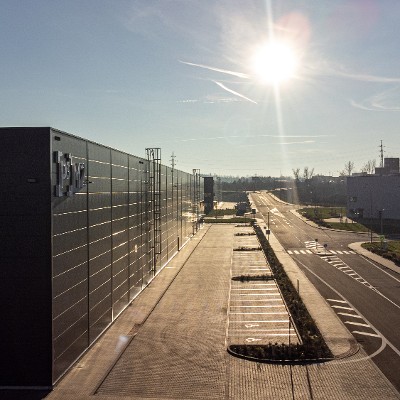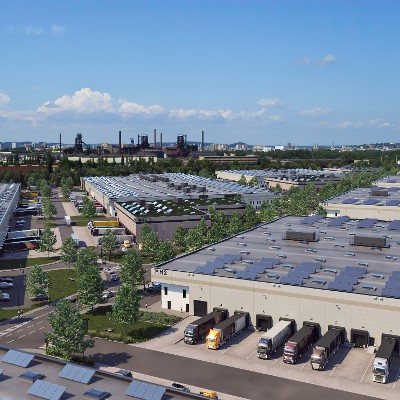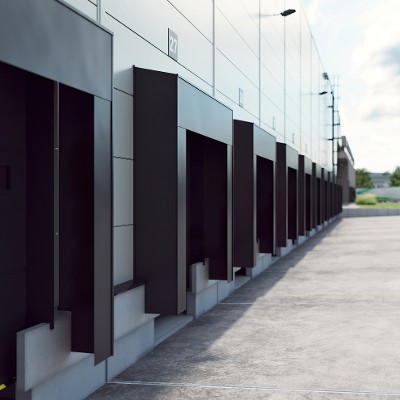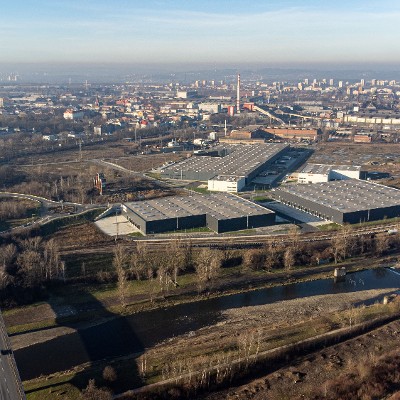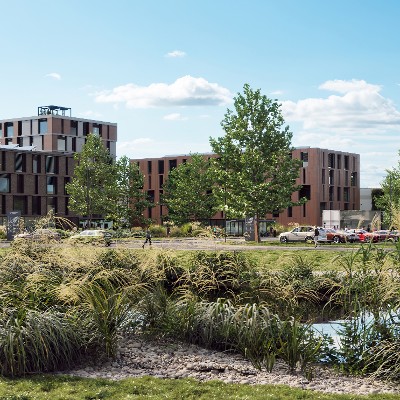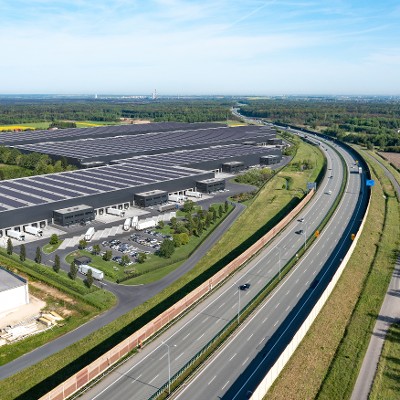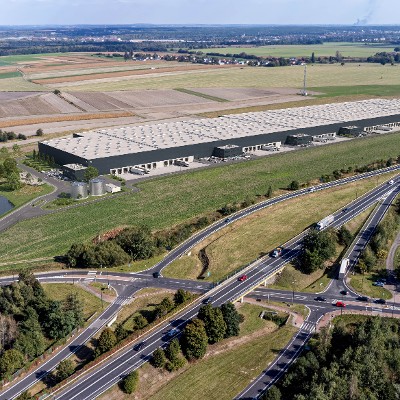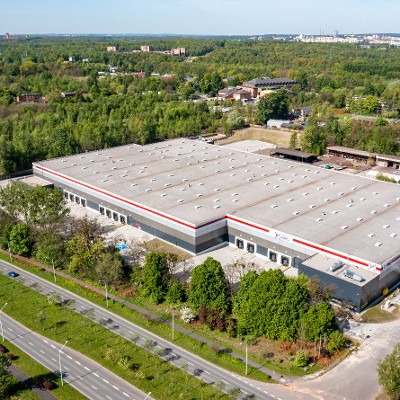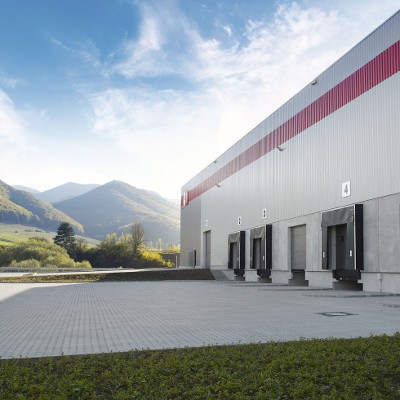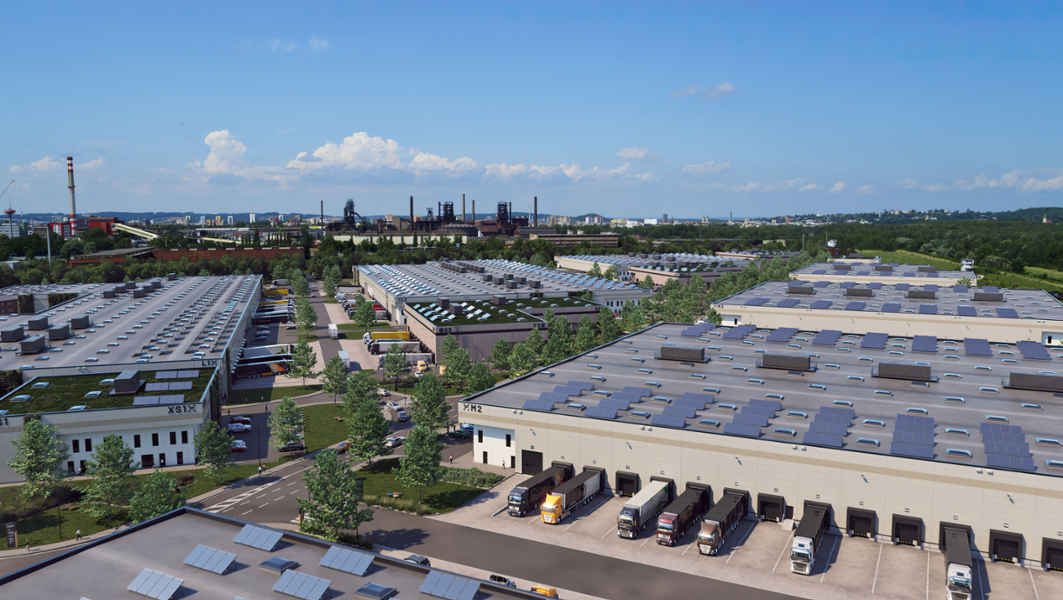
Contact
Adresse
Halasova 2904/170300 Ostrava-Vítkovice
Vous voulez plus de détails ?
P3 Ostrava Central
The modern logistics park P3 Ostrava and its strategic location ensure excellent accessibility from both the center of Ostrava and the adjacent business district. The entire park, covering an area of 44 hectares, underwent a demanding renovation, after which it was perfectly prepared for the construction of a business and industrial park, which brought life back to the abandoned location and became part of the city. Thanks to the design of the award-winning architect David Kotek (PROJEKTSTUDIO company), the industrial zone naturally connected to the nearby center and the unique form of the Agglomeration, which was given to it by the architect Josef Pleskot. We build with respect for history and the surrounding buildings.
Espace actuellement disponible
61 016 m²
Opportunités de développement
27 158 m²
Disponibilités
1 305 m²
Espace bureau disponible
Bâtiments
Bâtiment
Espace de développement disponible
Espace d'entrepôt disponible
Espace de bureaux disponible
Espace Total
BREEAM
EPC
Eclairage LED
Places de parking
L1
0 m²
14 893 m²
390 m²
27 955 m²
excellent
B
144
L2
0 m²
0 m²
0 m²
29 022 m²
-
-
-
-
L3
15 992 m²
0 m²
0 m²
15 992 m²
-
-
-
-
M1
0 m²
0 m²
0 m²
10 411 m²
excellent
B
75
M2
0 m²
9 594 m²
915 m²
12 833 m²
excellent
B
54
M3
14 544 m²
0 m²
0 m²
14 544 m²
-
-
-
-
M4
10 210 m²
0 m²
0 m²
10 210 m²
-
-
-
-
S1
3 672 m²
0 m²
0 m²
3 672 m²
-
-
-
-
S2
7 308 m²
0 m²
0 m²
7 308 m²
-
-
-
-
S3
0 m²
2 671 m²
0 m²
4 089 m²
excellent
C
32
S4
3 975 m²
0 m²
0 m²
3 975 m²
-
-
-
-
S5
3 975 m²
0 m²
0 m²
3 975 m²
-
-
-
-
XS1
0 m²
0 m²
0 m²
1 470 m²
excellent
C
27
XS2
1 340 m²
0 m²
0 m²
1 340 m²
-
-
-
-
XS3
0 m²
0 m²
0 m²
2 395 m²
excellent
C
28
XS4
0 m²
0 m²
0 m²
0 m²
-
-
-
-
Total
61 016 m²
27 158 m²
1 305 m²
149 191 m²
360
| Bâtiment | Espace de développement disponible | Espace d'entrepôt disponible | Espace de bureaux disponible | Espace Total | BREEAM | EPC | Eclairage LED | Places de parking |
|---|---|---|---|---|---|---|---|---|
| L1 | 0 m² | 14 893 m² | 390 m² | 27 955 m² | excellent | B | 144 | |
| L2 | 0 m² | 0 m² | 0 m² | 29 022 m² | - | - | - | - |
| L3 | 15 992 m² | 0 m² | 0 m² | 15 992 m² | - | - | - | - |
| M1 | 0 m² | 0 m² | 0 m² | 10 411 m² | excellent | B | 75 | |
| M2 | 0 m² | 9 594 m² | 915 m² | 12 833 m² | excellent | B | 54 | |
| M3 | 14 544 m² | 0 m² | 0 m² | 14 544 m² | - | - | - | - |
| M4 | 10 210 m² | 0 m² | 0 m² | 10 210 m² | - | - | - | - |
| S1 | 3 672 m² | 0 m² | 0 m² | 3 672 m² | - | - | - | - |
| S2 | 7 308 m² | 0 m² | 0 m² | 7 308 m² | - | - | - | - |
| S3 | 0 m² | 2 671 m² | 0 m² | 4 089 m² | excellent | C | 32 | |
| S4 | 3 975 m² | 0 m² | 0 m² | 3 975 m² | - | - | - | - |
| S5 | 3 975 m² | 0 m² | 0 m² | 3 975 m² | - | - | - | - |
| XS1 | 0 m² | 0 m² | 0 m² | 1 470 m² | excellent | C | 27 | |
| XS2 | 1 340 m² | 0 m² | 0 m² | 1 340 m² | - | - | - | - |
| XS3 | 0 m² | 0 m² | 0 m² | 2 395 m² | excellent | C | 28 | |
| XS4 | 0 m² | 0 m² | 0 m² | 0 m² | - | - | - | - |
| Total | 61 016 m² | 27 158 m² | 1 305 m² | 149 191 m² | 360 |
Information clé
Space specification according to client requirements:
- Variable units from 1,500 m2
- Sprinkler system
- Ceiling heating units
- A flexible layout of offices with air conditioning
- Column module: 24 × 12 m
- Clear height of storage areas: 10–20 m
- Loading yard: 35 m
- Floor load: 5 t/m2
- A minimum of 1 loading ramp with one loading bridge per 1,000 m2 of storage space
- BREEAM Excellent
Benefits of P3 OSTRAVA CENTRAL
- Large electrical input capacity of up to 20 MW
- The zoning plan does not limit the height of the buildings
- A large number of parking spaces for cars
- Three entrances to the park via the roundabout from Hornbach, Rudná street, Místecká street and Halasova street
- Over 130,000 m2 of green space
- Multiple rest areas created within the park
- Public charging points for electric cars, type AC, power 22 W available
- Nearby a planned bike path along the Ostravice river
Space specification according to client requirements:
- Variable units from 1,500 m2
- Sprinkler system
- Ceiling heating units
- A flexible layout of offices with air conditioning
- Column module: 24 × 12 m
- Clear height of storage areas: 10–20 m
- Loading yard: 35 m
- Floor load: 5 t/m2
- A minimum of 1 loading ramp with one loading bridge per 1,000 m2 of storage space
- BREEAM Excellent
Benefits of P3 OSTRAVA CENTRAL
- Large electrical input capacity of up to 20 MW
- The zoning plan does not limit the height of the buildings
- A large number of parking spaces for cars
- Three entrances to the park via the roundabout from Hornbach, Rudná street, Místecká street and Halasova street
- Over 130,000 m2 of green space
- Multiple rest areas created within the park
- Public charging points for electric cars, type AC, power 22 W available
- Nearby a planned bike path along the Ostravice river
Aménagements
km de la grande ville
3
Places
360
Stations-service
104
km
24
The Czech Republic is a developed, high-income export-oriented social market economy based in services, manufacturing and innovation. The country’s GDP in 2021 was €290bn and its per capita GDP was €27,109. Unemployment in the Czech Republic is low, averaging below 5%. Major industries include automobile manufacturing and food production, as well as energy, transportation infrastructure and scientific innovation. The Czech Republic is located in the geographical centre of Europe, bordering Germany, Poland, Slovakia and Austria, and is crossed by a number of European highways, such as the E12, E50 and E65.
