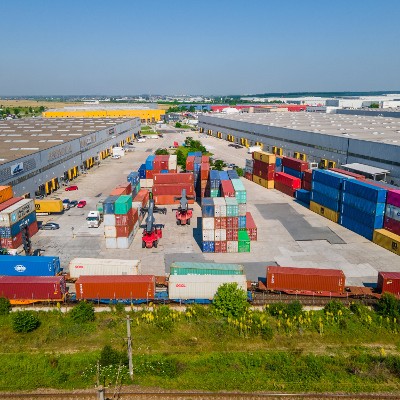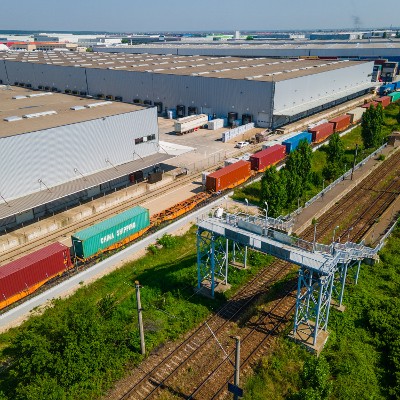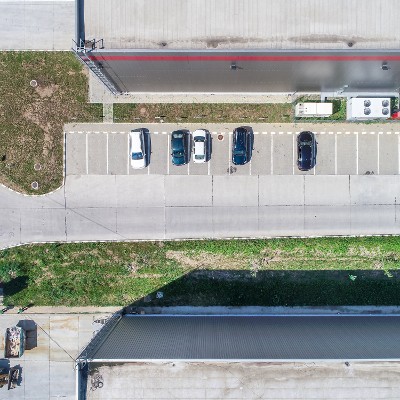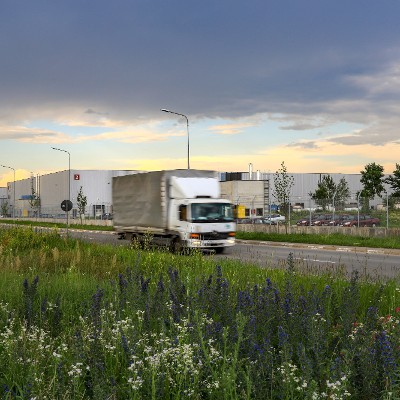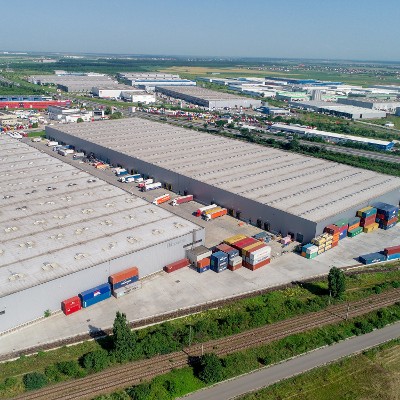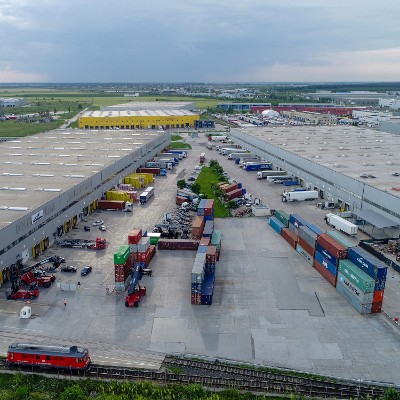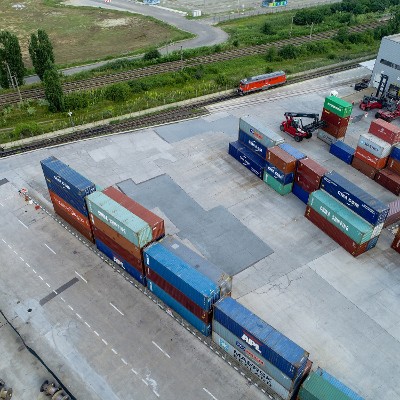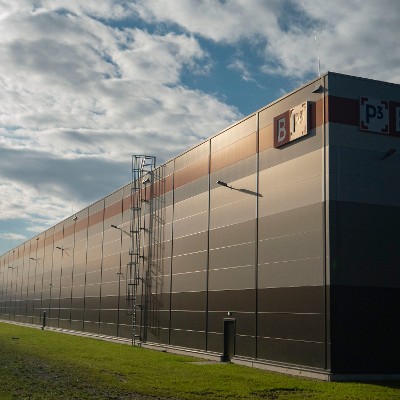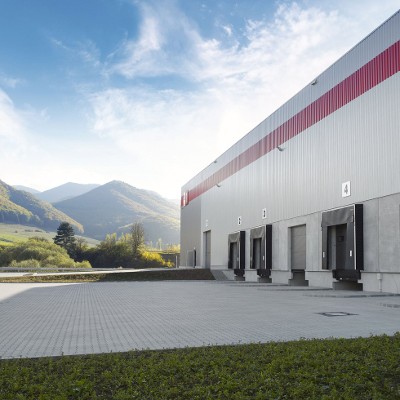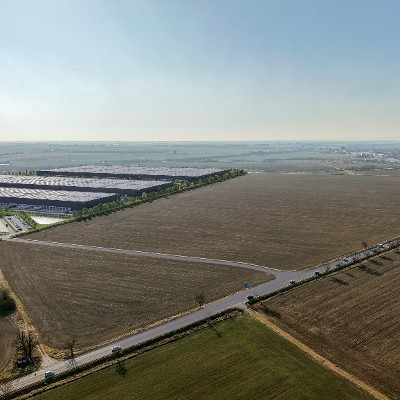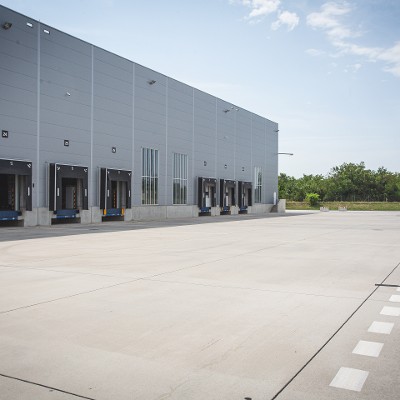Contact
Address
Strada Italia 1–777040 Chiajna
Want More Details?
P3 Bucharest A1
P3 Bucharest A1 is located in the area of Chiajna commune, approximately 13 km west of Bucharest’s city centre. It features direct access to the A1 motorway, which is part of the pan-European Corridor IV, and is planned to connect Bucharest with the western part of Romania. The park is close to Bucharest’s ring road, providing easy access to all the city’s six districts, to Henri Coanda International Airport (22 km) and the A2 motorway.
The total area of the park is around 380,000 m2 and comprises 14 warehouse buildings, a high voltage station and a railway terminal.As of November 2020 a self service restaurant with a capacity of 200 people is available on site.
Starting with 2022, a building with accommodation units for workers with a capacity of 252 beds is also available within the park
The largest customers of the park are Carrefour, Altex, Gebrüder Weiss, Interbrands, Elit, HOPI and E Van Wijk Logistics.
Currently Available Space
100,000 m²
Development Opportunity
35,381 m²
Available space
1,366 m²
Available office space
Buildings
Building
Available development space
Available warehouse space
Available office space
Total space
BREEAM
EPC
LED lightning
Parking spots
11
0 m²
3,400 m²
170 m²
42,836 m²
Very good
B
47
14
100,000 m²
0 m²
0 m²
100,000 m²
-
-
-
-
1a
0 m²
3,435 m²
219 m²
33,564 m²
Very good
B
95
1b
0 m²
2,700 m²
301 m²
33,564 m²
Very good
B
95
8a
0 m²
9,000 m²
338 m²
43,015 m²
Very good
A
79
8b
0 m²
7,776 m²
0 m²
86,030 m²
Very good
A
79
8c
0 m²
9,070 m²
338 m²
86,030 m²
Very good
A
79
Total
100,000 m²
35,381 m²
1,366 m²
425,040 m²
670
| Building | Available development space | Available warehouse space | Available office space | Total space | BREEAM | EPC | LED lightning | Parking spots |
|---|---|---|---|---|---|---|---|---|
| 11 | 0 m² | 3,400 m² | 170 m² | 42,836 m² | Very good | B | 47 | |
| 14 | 100,000 m² | 0 m² | 0 m² | 100,000 m² | - | - | - | - |
| 1a | 0 m² | 3,435 m² | 219 m² | 33,564 m² | Very good | B | 95 | |
| 1b | 0 m² | 2,700 m² | 301 m² | 33,564 m² | Very good | B | 95 | |
| 8a | 0 m² | 9,000 m² | 338 m² | 43,015 m² | Very good | A | 79 | |
| 8b | 0 m² | 7,776 m² | 0 m² | 86,030 m² | Very good | A | 79 | |
| 8c | 0 m² | 9,070 m² | 338 m² | 86,030 m² | Very good | A | 79 | |
| Total | 100,000 m² | 35,381 m² | 1,366 m² | 425,040 m² | 670 |
Key features
- Turn-key premises specification and custom-made solutions
- Flexible layout with units up to 40,000 m²
- Sprinkler system (USFR)
- Infra-heating or heating blowers
- Flexible office layout with air-conditioning
- Minimum of 1 loading dock with dock leveller per 600-680 m² of warehouse space
- Column grid structure: 22.5 x 15 m
- Possible cross-docking
- Clear height of warehouse space: 11.5 m
- Floor loading capacity: 5-6 t/m²
- Dedicated rail terminal
- 30–35 m truck yard
- Train station adjacent to the park
- Turn-key premises specification and custom-made solutions
- Flexible layout with units up to 40,000 m²
- Sprinkler system (USFR)
- Infra-heating or heating blowers
- Flexible office layout with air-conditioning
- Minimum of 1 loading dock with dock leveller per 600-680 m² of warehouse space
- Column grid structure: 22.5 x 15 m
- Possible cross-docking
- Clear height of warehouse space: 11.5 m
- Floor loading capacity: 5-6 t/m²
- Dedicated rail terminal
- 30–35 m truck yard
- Train station adjacent to the park
Amenities
km from large city
10
Spots
670
Gas stations
67
km away
25
Romania is a developing, southeastern European country. GDP was €395bn in 2025 with a per capita GDP of circa €20,700. Unemployment was 5.2% as of mid-2025. Prominent industries include chemical metal processing, machine manufacturing, industrial and transport equipment, textiles, manufactured consumer goods, lumber and furniture. The A1 and A4 motorways are part of the northern branch of the Pan European IV Corridor road roadwork, which links Romania to Germany and Greece in the EU and also Turkey. Romania has borders with Ukraine, Moldova, Bulgaria, Serbia and Hungary.
